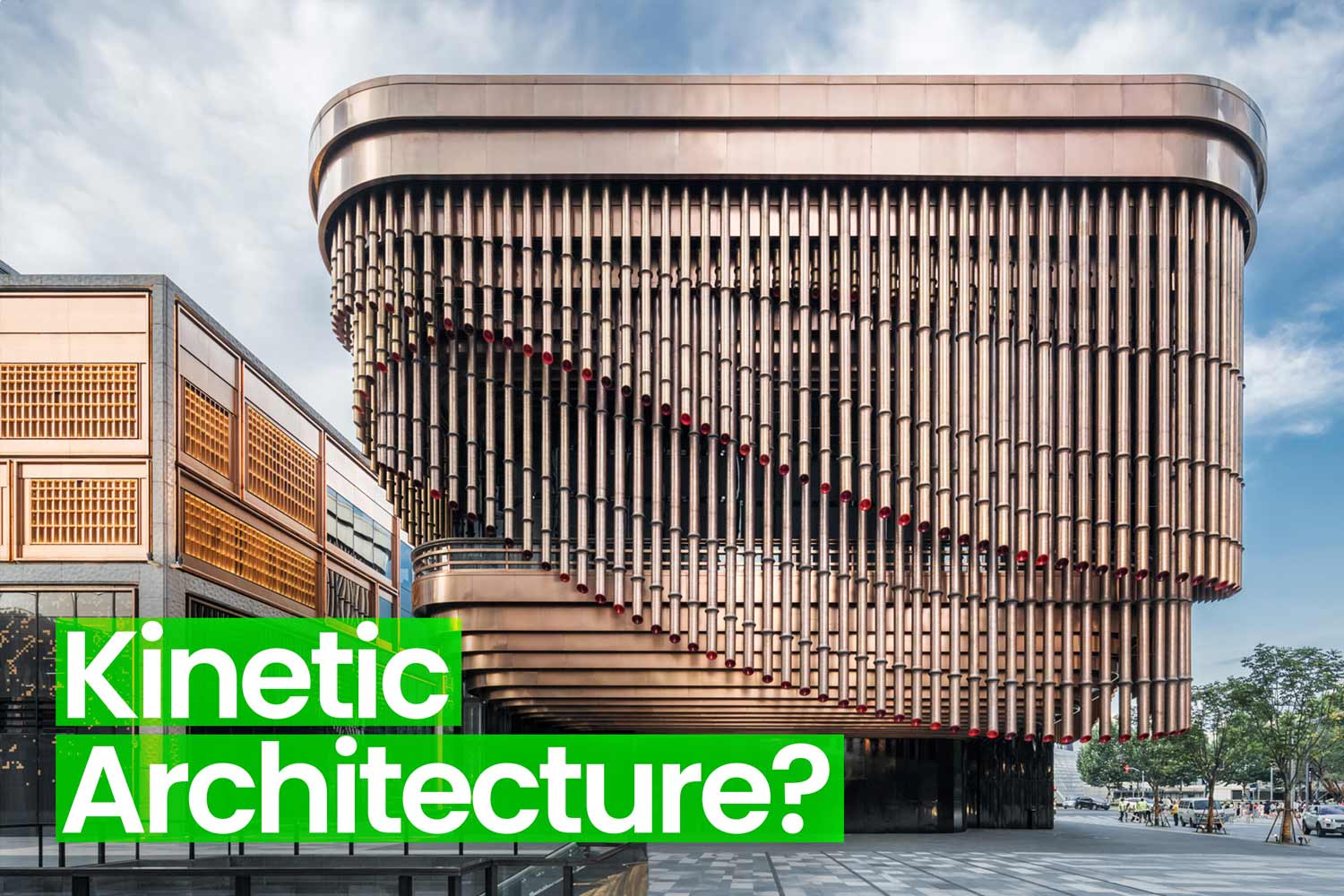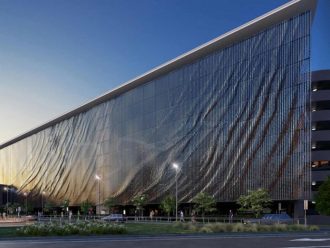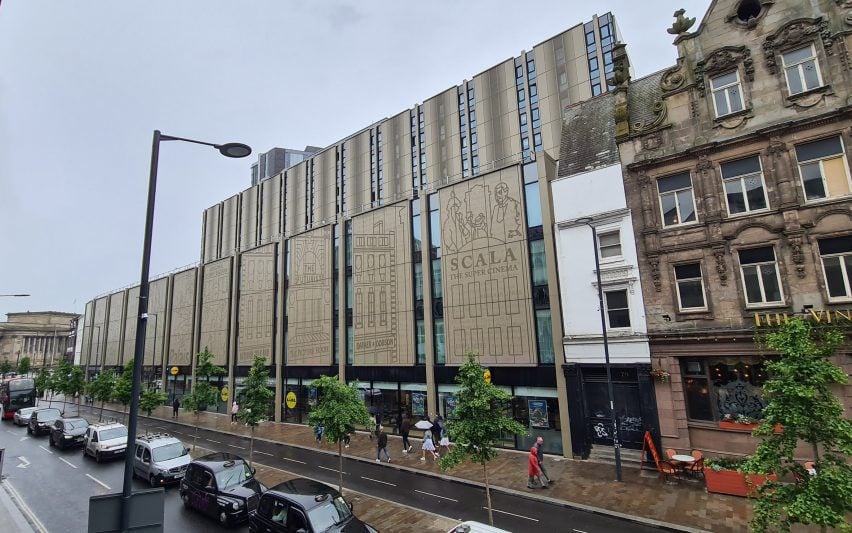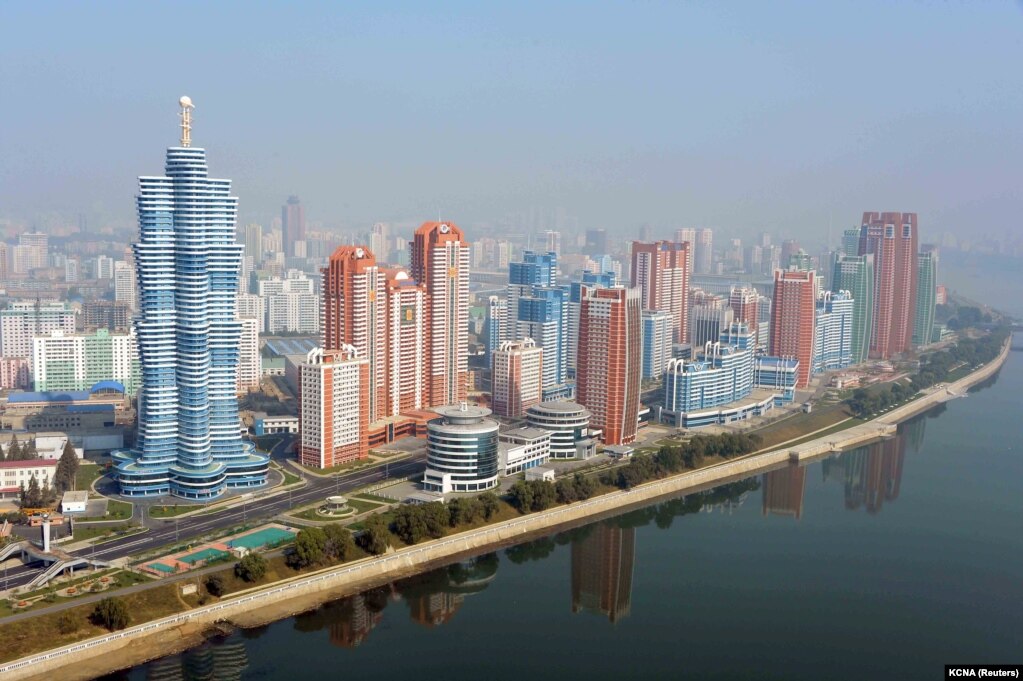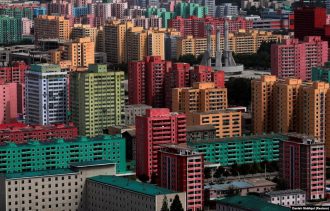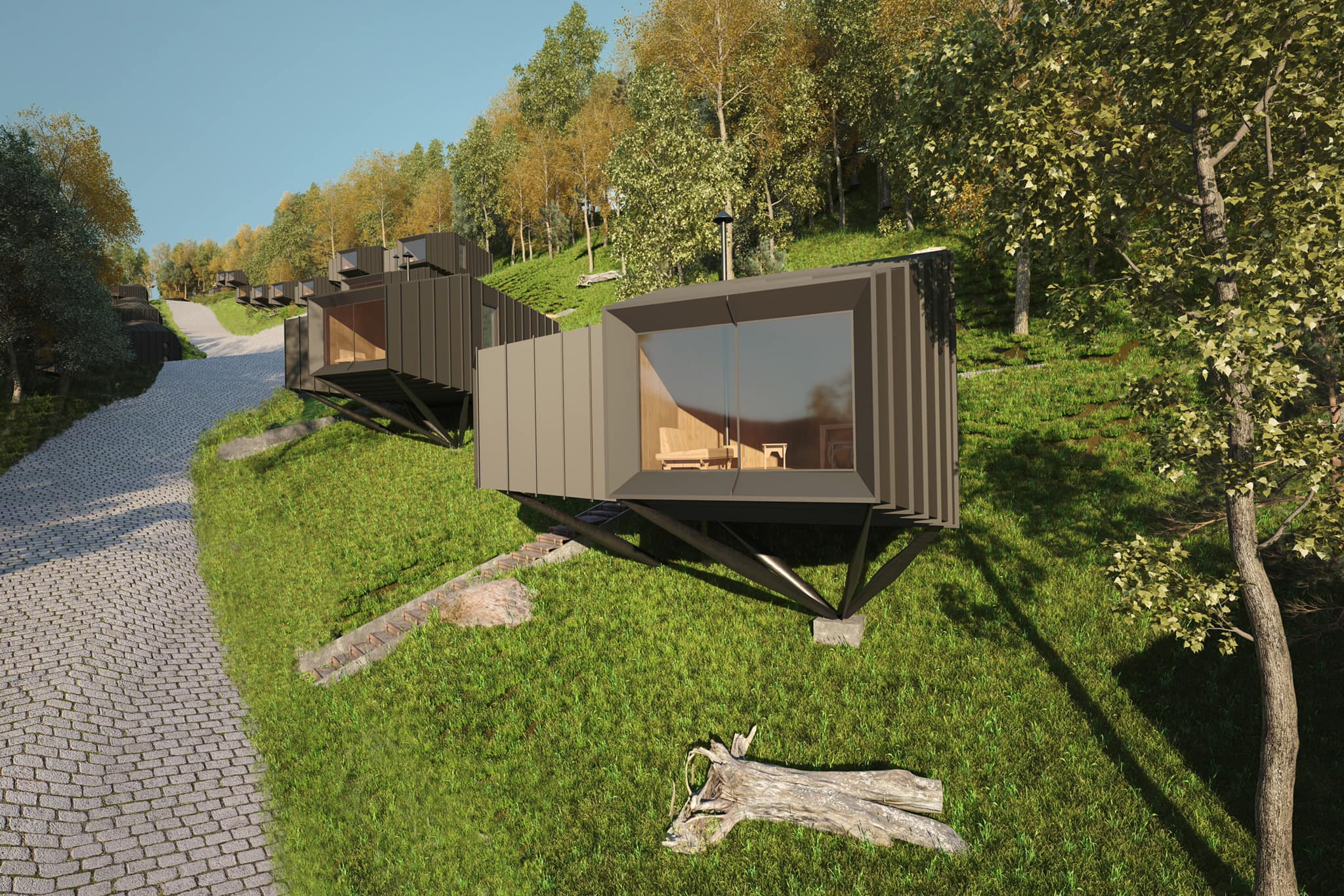Arkitekturë
Malterre-Barthes: The National Library is like the Eiffel Tower for Kosovo

The National Library “Pjetër Bogdani” is one of Kosovo’s identifying objects in the international arena. But this facility is now estimated as much as the Eiffel Tower in Paris.
Agnes Sejdiu
This evaluation has been made by French architect, Charlotte Malterre-Barthes, in an interview for Ndërtimi.info.
Malterre-Barthes, who is participating in the Kosovo Architecture Festival, among other things she has also spoken about urban planning in Prishtina, which city is similar to Pristina and why, and also about the construction of the Great Mosque in Prishtina.
She spoke to the Kosovar public about urban plans and the use of suburban areas for urban constructions. From her experience as an architect, urbanist and contemporary scholar, she showed some examples of plans for both individual homes and residential blocks in Cairo.
She didn’t forget to mention the object of the National Library, which she called “a blessing for Prishtina”.
“From what I have seen so far, I think Prishtina has a very interesting identity, there are some icons like the national library which is a sign from a certain period of time when the architecture was used to create a national object and I think it is a “blessing” for Prishtina which can be considered as the Eiffel Tower of this place” she said.
Also, she says her attention was drawn the buildings and houses around the library, which she calls a combination of concrete and block . As for the urban plan, she says it is not so regular.
“Then we have new buildings, which are under construction and are likely the most problematic, since in some way they talk about the difficulties people have in terms of self-esteem. I think there is a sign that urbanism is not a discipline taken very seriously in the way the city is developed” Barthes said.
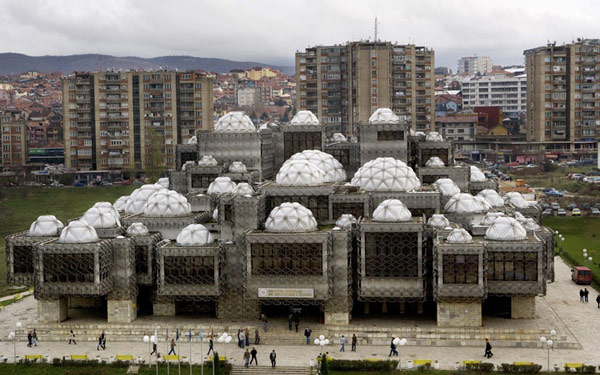
Speaking of the things that Pristina could be identified with, she did mention the overbuilding that she said could be seen anywhere around the city and according to her, the chances are that they are built without permission and without maximum safety.
However, she has also pointed the old buildings of the city that she considers to be quite beautiful to look at.
“I was also on the periphery of the city and saw the many constructions that were happening there. There were plenty of buildings dominated by concrete and bricks, which can be easily identified as most of them are still not plastered. Then I saw such examples where a man buys a land to divide it in some parts where he can build small houses for other family members” Malterre-Barthes said.
Asked if she had seen similarities between Cairo and Prishtina, as she had plenty of experience there, she said it is difficult to find many common elements.
“Kosovo has a religious component that is similar to that in Egypt, but I think the similarities are not so obvious. One of the biggest similarities is the selection of materials, block and concrete. And the reason you might know this is because most of the buildings are not plastered, as a result of lack of budget, something that people can do later, so also in Egypt, people do not plaster their homes until they have to sell or rent them” she adds.
As another similarity she mentions the overbuilding, despite the fact that she was not sure what is the main reason behind the overbuilding in Kosovo, she shows that in Egypt they are linked with growing families, usually to create a new home for one member.
For her attendance at the festival she said she was grateful for the invitation she had accepted with pleasure, but her arrival here was closely related to her interest in exploring the region.
About the influence of politics on the thinking of architects she has stated that politics should have an important impact and role in how an architect works.
“I think that the political dimension of architecture is left behind most of the time, generally I think architects claim to be more on the capital side and think more about income, but I think there is an aspect of architecture that is much more like a political agency that is not used” she continued.
For one of the largest and most rumored projects of the Great Mosque, Malterre-Barthes said there is always a suspicion to build large religious buildings.
“I can take the example of the building of the mosque in Marseille, France. I think building religious buildings will send signals, and it depends whether the state of Kosovo or the people in general want to send such signals. Then the construction site should be considered. If the Mosque is to be built in the city center it will become an icon for the city, if it is built on the periphery, it will become an icon for people living in that part. Such a project of building a mosque in Marseille has been on the table for 20 years and was not built because the municipality is totally against, because it is a signal that Muslims are welcome, while political parties do not support this” explains Barthes.
As a solution to this problem, she has shown that building religious buildings can never be neutral and that it should be left in the hands of the people whether the people want or not to build such facilities.
“I think there should be a referendum on whether or not to build a mosque, where they would ask people if they want to build it”.
In conclusion she had an advice for young architects, saying architecture is a profession that can give many directions, not necessarily everyone will have to work in different offices and practices or not all will start their own practices, so they should take things slowly and believe in their abilities.


