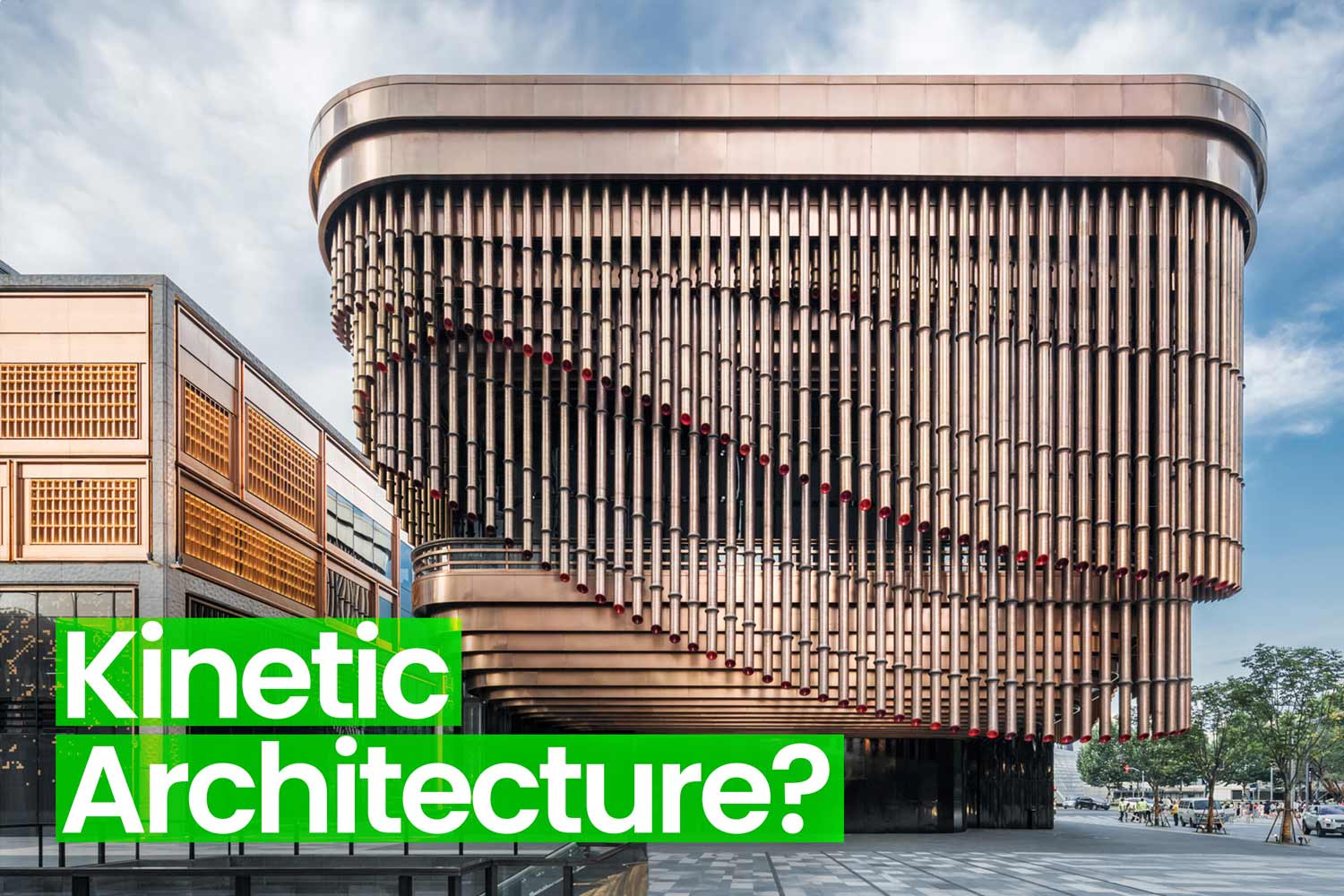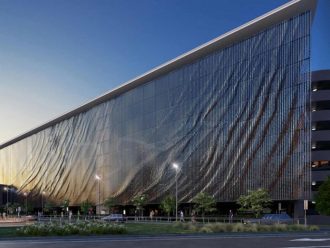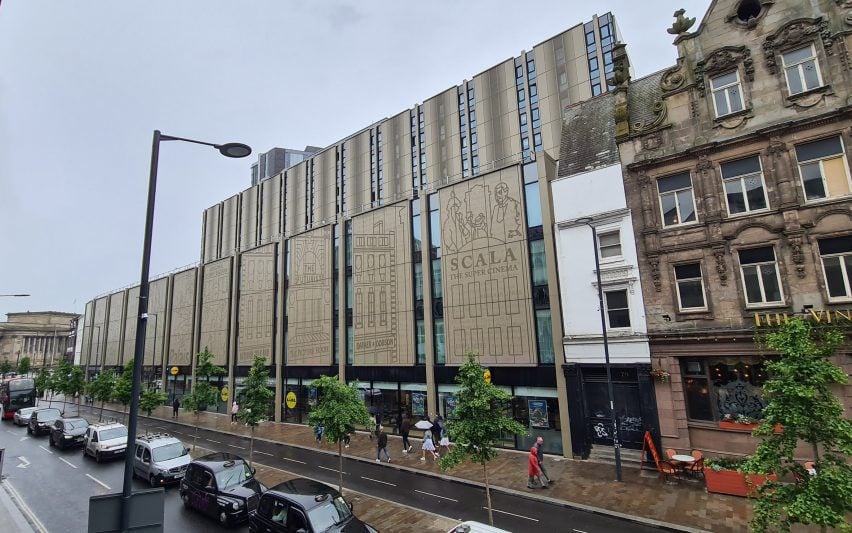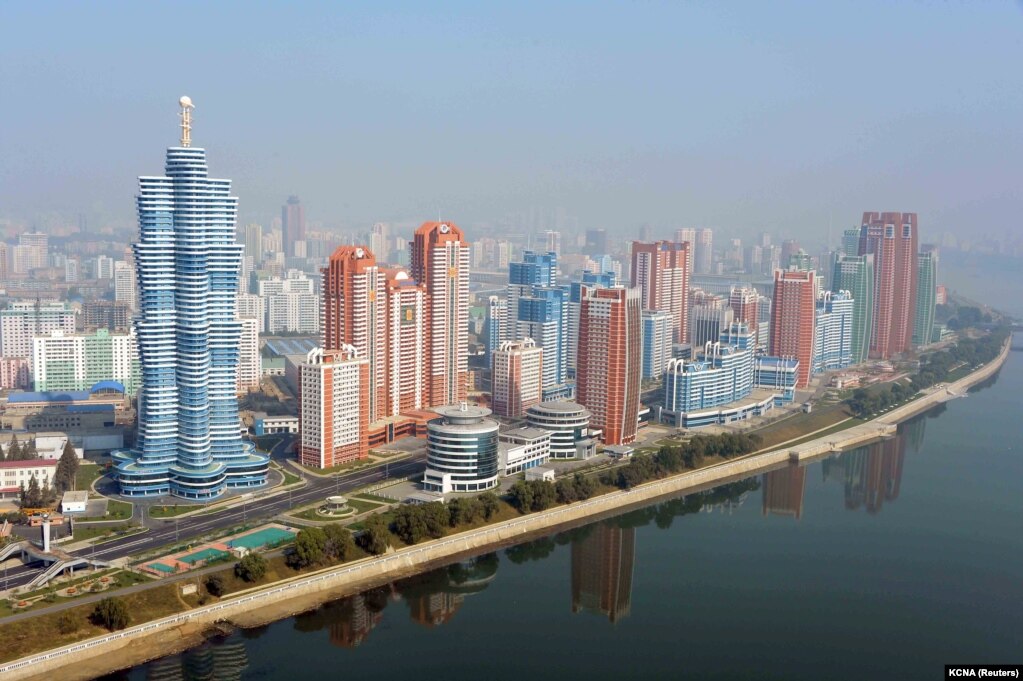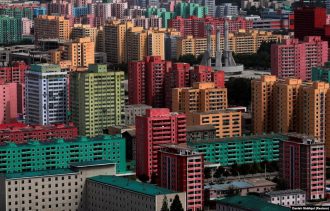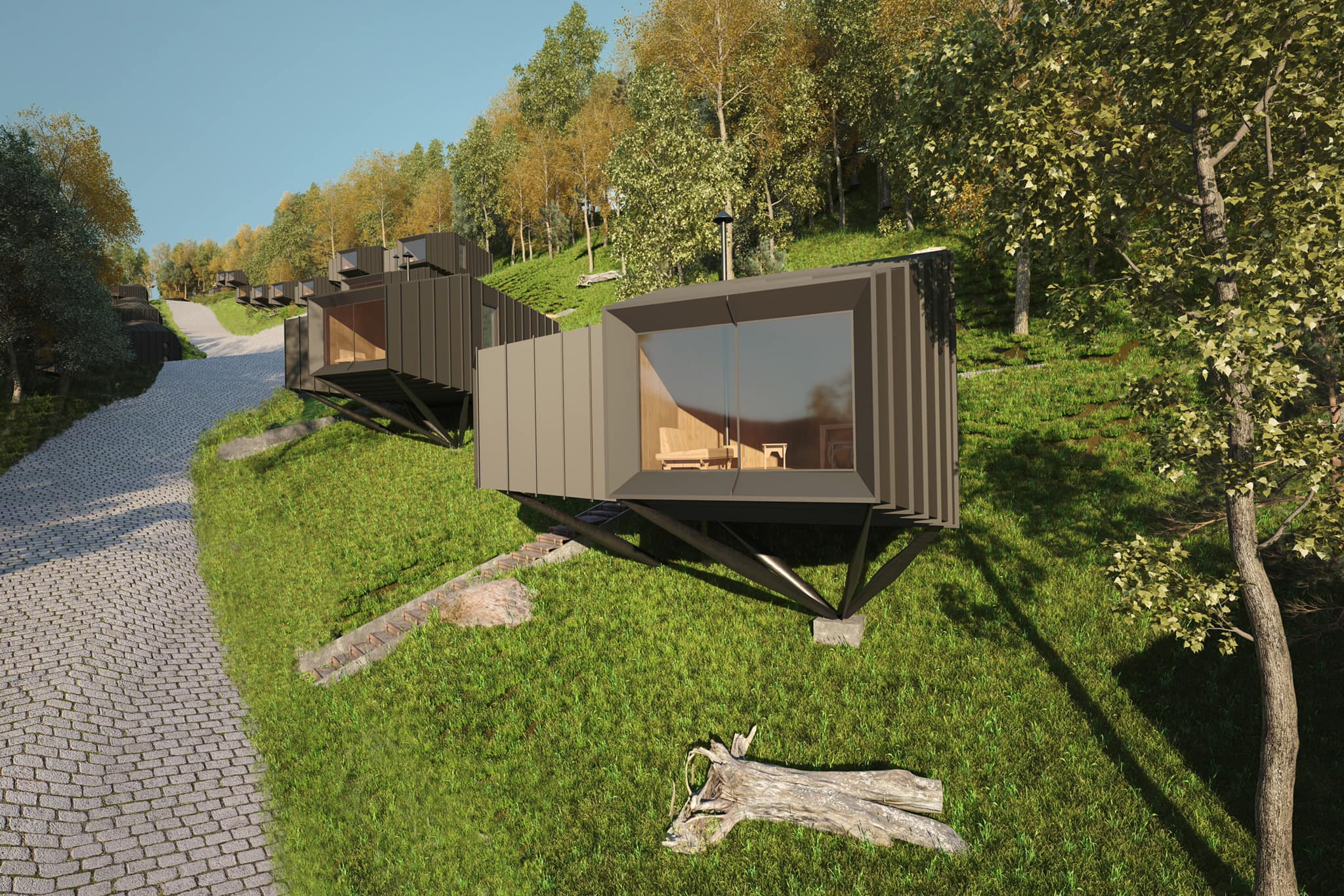Arkitekturë
“ZAHA HADID” ready to bring back The Great Mosque project in Prishtina

There has never been a closed debate about the project of the Great Mosque in Prishtina, as all experts say the selected project is a copy that turns us back in centuries. However, the project that attracted many of the citizens and experts could be back in the game.
Ndërtimi media took advantage of a two-day stay of one of the sector leaders within ZAHA HADID Architects, Nils Fischer, to make an interview, which undoubtedly affects The Great Mosque project.
Moreover, Fischer was the man who led this project, having an experience with Kosovo and Kosovars. It could be seen on his face as he spoke, that he liked Kosovo. Moreover, he was attracted to the culture and religious diversity.
“… when we start a project we do a lot of background research and it was very interesting to learn about culture and also religious diversity, so it was very exciting,” he said.
Focusing on this point of the debate, that if the company ZAHA HADID Architects would return to the game with their project for The Great Mosque, the answer was affirmative.
” If the community wants it, YES we would. What I like about our office is that we get to build public buildings a lot, many of our work is public buildings and I think what we all enjoy, is when at the end of the day people like it so if there a public bent, we would love to come back ” said Fischer for Ndërtimi Media.
Below you can read Nils Fischer’s full interview by Agnesa Sejdiu and Uran Haxha:
From what we have read on your biography, you have worked in many countries. Have you had any experience with projects in Kosovo before?
The first time that I worked in Kosovo was when we looked into the competition for the Central Mosque in Prishtina, and it was kind of interesting because when you start a project you do a lot of background research and it was very fascinating to learn about culture and also the religious diversity so it was very exciting to look into that, so that was my first and so far only involvement with working in Kosovo.
When we hear of Zaha Hadid and her company, immediately associates un with the project of the Great Mosque in Prishtina, which was not chosen from the competent people of Kosovo. Were you involved in the project?
I ran the project, it was my team doing it, and I was all over the place at the time so I sent a few of my team members here to look after it.
Were you expecting your project to me the chosen one?
We always do, we are very optimistic, so still despite not being a very known office we still win most of our work through competitions, which is also very motivating for us architects working on the firm because we still like to measure our ideas and if we do a competition, our ambition is to win.
Has there been any “behind the scenes” which would have you thinking it was a plot?
It’s obvious that those putting up the fence for this project will have a strong saying it, and from what I understand there was a strong preference for a certain type of architecture and I think that it’s really dumb to those organizing it to find an understanding with the finesse of the project, it’s funny enough something you will find in every project so there is always particularly with popular architecture that there is always an element of politics involved. So I as an architect, I’ve learned to just best stay out of it and try to work as good as possible so I can contribute or we as architects can contribute is a strong proposal that hopefully swings the conversation in the direction that we like to see it and other than that in the architecture of public projects are the result of very large collaborations and the very important part is then local state called us dealing with the politics of the project and that’s where we can’t contribute, so I’m still hopefully maybe there’s still debates going on for the project and it may resurface.
Tell us something more about the project, did Zaha Hadid herself have a hand on the project?
She was involved like she’s always been involved in the projects but I think there’s a very understandable but wrong perception of the way our office worked and works so it has always been more of a design school so Zaha and Patrick spent lot of their time teaching throughout their careers and 85% of the architects in our office studied with Zaha and Patrick so everyone knows how the design language works, knows how we debate about architecture, and what Zaha did in most of the cases is to reveal critique in most of our designs, so this is also how the office could scale. So despite Zaha Hadid being this person there was a lot of design ideas coming from the teams and she would then reveal comment and she was quite on top of this one and commenting on it. Also because we have national teams with different cultural backgrounds and at the end of the day it’s also still a religious building so we have to make sure to take those boxes and Zaha got raised muslim and she of course know what the thing you cannot change are and yes she was having quite a keen eye on this one.
If you were to ask to bring the project back would you return it?
If the community wants it yes we would. What I like about our office is that we get to build public buildings a lot, many of our work is public buildings and I think what we all enjoy is when at the end of the day people like it so if there a public bent we would love to come back.
What do you think about tall buildings when they are built in small states like Kosovo?
I find it a bit difficult because, and this comes from an office that nowadays also does tall buildings but I think in small cities its questionable and if all of a sudden someone breaks rules its quite wrong. Beijing is an example, so even in big cities things can go wrong so in small cities I think it’s not necessarily a requirement, when you then look at bigger cities like megacities, I think there is no alternative to the vertical simply because you need to create critical density in order to keep traffic to minimum. These are overly ambitious and not really considerate proposals that are not necessarily driven by requirements of the environment. I am absolutely supporting density when you need it, when it’s becoming a factor that is informing the quality of life but as a statement, I’m very critical.
Which are the first three things you think of before starting to work on a project?
The first is looking at the space not necessarily at the buildings around it. The looking at the context which is particularly important for public buildings which serve a purpose for the entirety of the city or community so it’s very important how you approach a building and of course the research.
What is your advice for young architects in Kosovo?
I know that in Kosovo it particularly not so easy but I would say travel more, there’s a lot to see. I went to Rome for a year and I tried to see as many of the 800 churches as possible, and at the time these were all public buildings and they’re just a manifestation of communal built to shape the environment so I think there is a lot to learn. And I think the other thing is to stay curious and I think that opening your mind and understanding where you can go as an architect to actually make a difference is important.
What is your impression about Kosovo from the eye of an architect?
I was quite surprised about how little historical architecture there’s remaining and understand that there is a very challenging situation in preserving old building due to the way that planning works here but then I think there’s also an interesting layer of maybe socialist architecture if you look at it. I think it’s quite amazing how alive it is. Streets are full of people, there’s a lot of street cafe’s and that seems to somehow tell me that a lot of these buildings took the test of time so it’s quite interesting.


